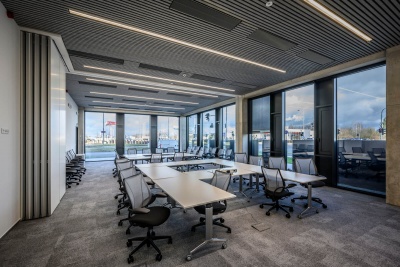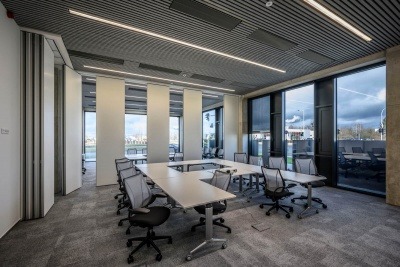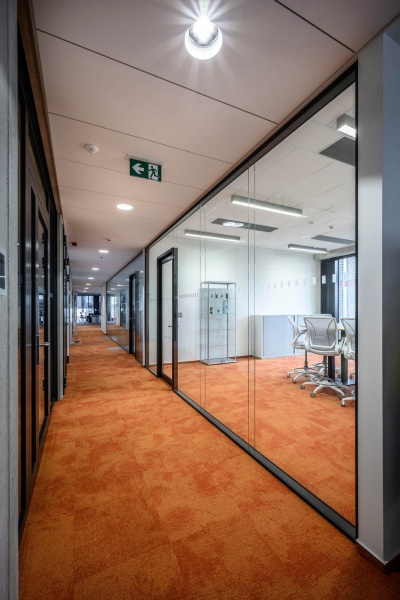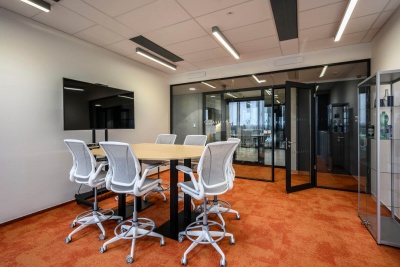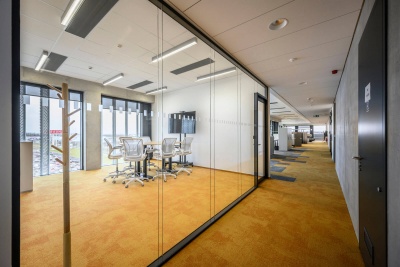| Project name: | Glass partitions and movable wall in Konplan |
|---|---|
| Products: | MICRA II, LIKO-Space |
The requirement of Konplan in Pilsen, as the investor of the office building, was the maximum openness and variability of office space. This is why an open space has been designed and the individual call rooms, meeting rooms and offices are separated from the corridor with our glazed MICRA II partitions. The LIKO-Space sliding wall with a height of 3650 mm and a length of 7075 mm was chosen for the possibility of dividing the design office into two smaller rooms.
Everything in this office (including ceilings partitions, movable walls, wood panels & floors) was hand selected for its acoustic performance. Quiet working environment is a key to effectivity of the people inhabitating it.
