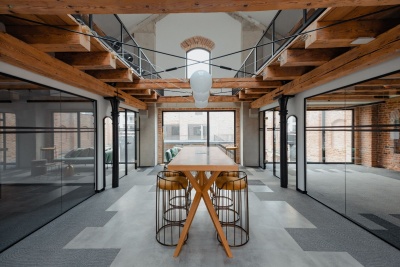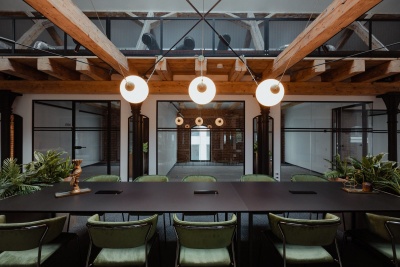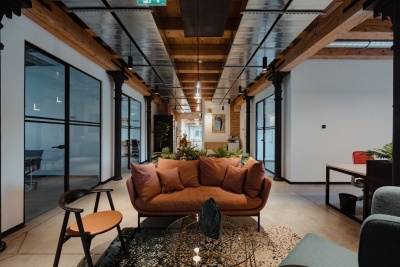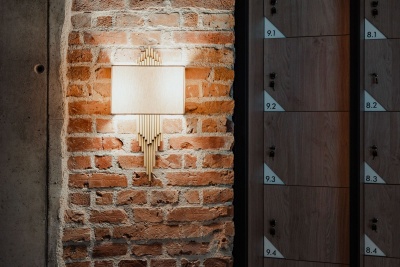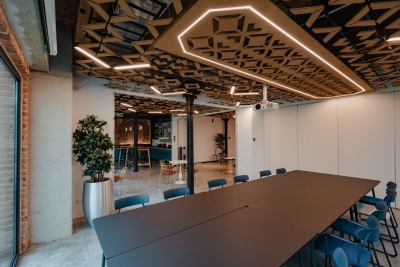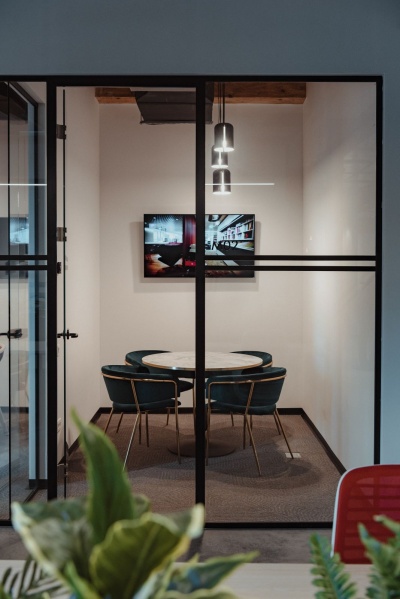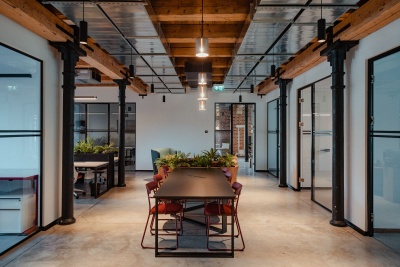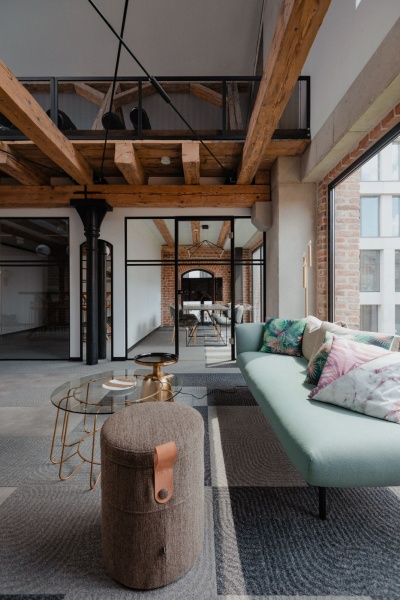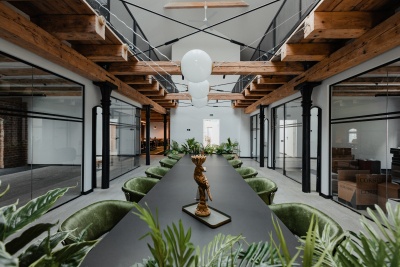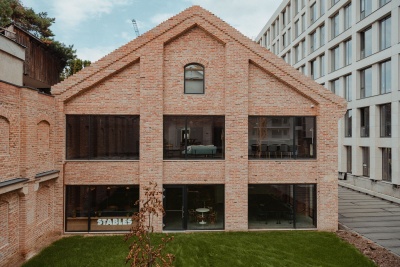| Project name: | Glass partitions and movable walls for Stables |
|---|---|
| Products: | MICRA I, Vacuwall |
The historic complex, located in Cluj, Romania, has undergone a complete renovation. The two hundred year old Stables building has been brought back to life and transformed into a modern office space for entrepreneurs and companies that are not just looking for offices, but a community that offers a multitude of services as well.
The design of the coworking space was developed by our Romanian partner Corporate Office Solutions (COS), with the aim of creating something more than a traditional coworking space. Therefore, he decided to work with the idea of community, which then determined and shaped the final form of the interior.
 The architects took advantage of the geometry of the building, preserving valuable elements and highlighting the essence of the building. "It was not easy to come up with a solution that preserves the unique character of the building and highlights elements such as cast iron columns, brick cladding or wooden beams," revealed Marius Mârza, COS Regional Director and Managing Partner of Stables. "The space is adapted to the needs of the modern man, has been designed for medium and large teams and offers superior facilities," he added.
The architects took advantage of the geometry of the building, preserving valuable elements and highlighting the essence of the building. "It was not easy to come up with a solution that preserves the unique character of the building and highlights elements such as cast iron columns, brick cladding or wooden beams," revealed Marius Mârza, COS Regional Director and Managing Partner of Stables. "The space is adapted to the needs of the modern man, has been designed for medium and large teams and offers superior facilities," he added.
MICRA I frameless glass partitions
COS was therefore inspired by the Art Deco decorative style that became widespread in Europe in the 20th century, which provided everything needed and gave the space a unique character. "We used repetitive geometric patterns, floral designs and abstract symbols as well as round furniture combined with pastel colours and elegant surfaces," explained architect Laura Dragomir, who designed the space.
Our MICRA I frameless glass partitions, combined with aluminium doors, were used to divide the individual offices, meeting rooms and the general demarcation of private and public spaces, ensuring maximum soundproofing of the rooms. In addition, a VACUWALL® mobile wall has been installed in one of the common areas, which is removable and easily transforms the café area into a conference zone in a short time.
Stables has also become the new headquarters of COS and the space also acts as a showroom for all of its solutions and equipment.
