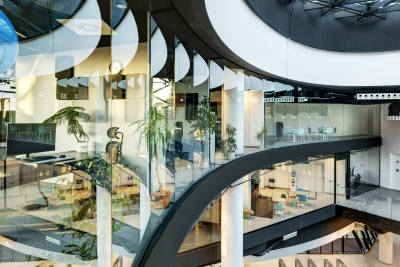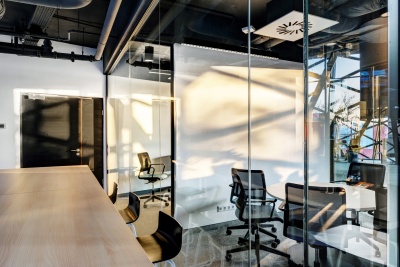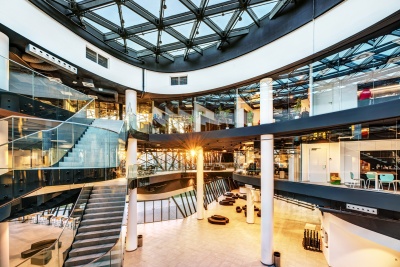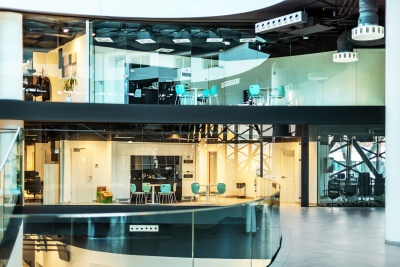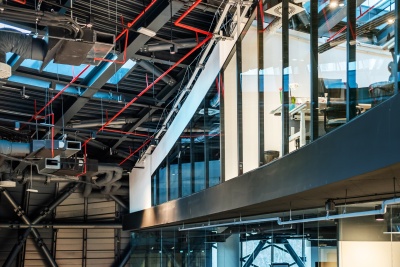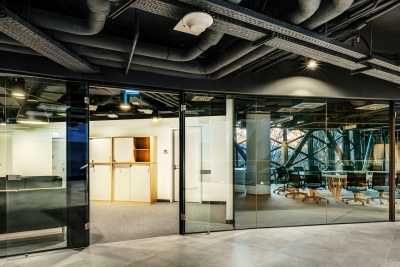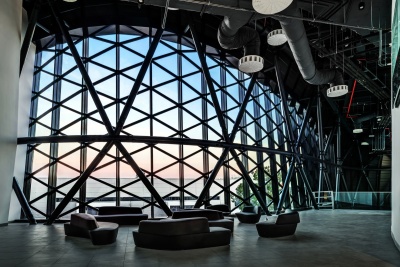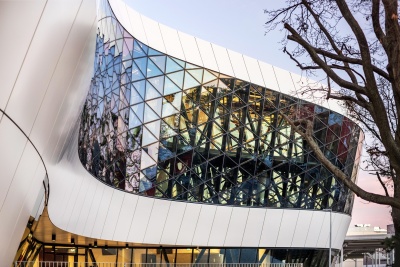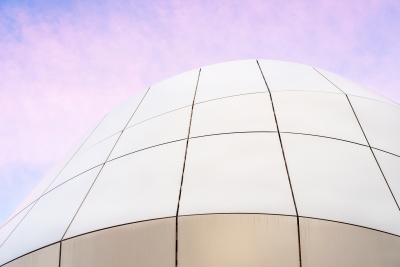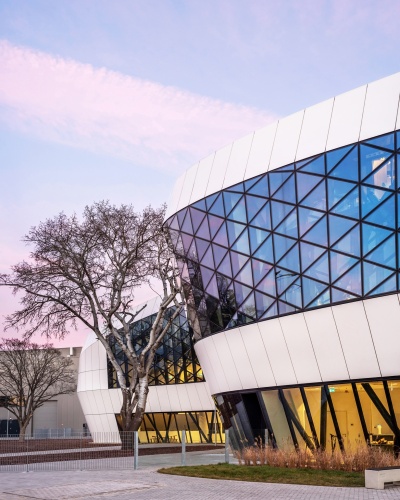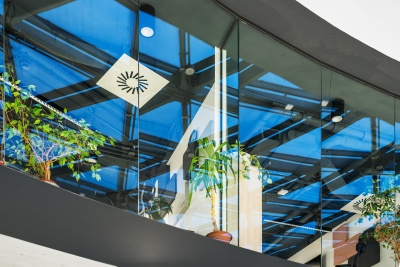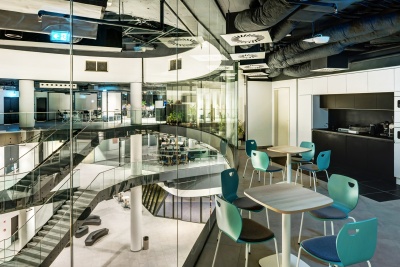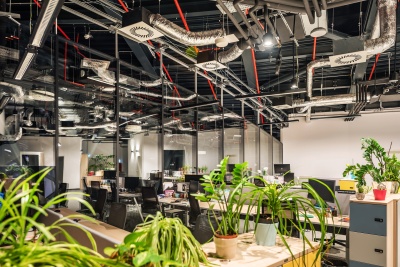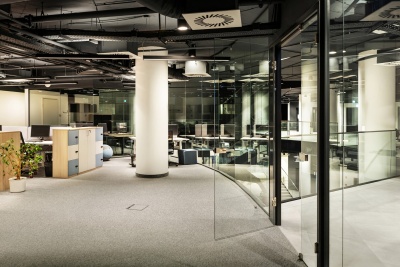| Project name: | Glass partitions for Hungexpo |
|---|---|
| Products: | Omega, MICRA I |
The F1 pavilion with its novel design has been built in the Budapest Exhibition Centre and has become a landmark for all visitors, as it also serves as the entrance hall and therefore the main building of the entire complex.
"The client's requirement was to create an organic, modern architectural element that would become both a dominant feature and a counterpoint to the other pavilions in the complex. The adjacent park full of precious trees played a crucial role in shaping the final form of the building. The organic design allows the building to blend into its surroundings, bypassing the trees and respecting them," explained Péter Dóczé, the project's lead designer.
The representative building in the shape of a triskelion houses a ticket office, visitor areas, the entire office and energy facilities of the trade fair centre and an event hall that can accommodate up to 300 people.

"An important task was to plan the direction of movement of visitors so that two events could be held in the building at the same time. We were looking for a shape that could capture the different directions of movement, the dominant focal points and the position of the trees. The triskelion silhouette symbolizes cyclicality, continuity of progress and eternity. The play of light and shadow makes the curved, smooth façade even more dynamic and gives its surroundings a different face from different angles," Péter Dóczé added.
The unusual exterior is complemented by an extraordinary interior, in which glass plays as important a role as it does on the façade. As in the case of the D1, D2 and CK pavilions, Finta Studio used LIKO-S partitions for the interior of the F1 pavilion.

"We worked closely with the architectural studio in designing the welcome area, as part of the solution included special curved glass that would have put off many contractors, but was an exciting challenge for us," revealed Mária Veréb, director of the Hungarian branch of LIKO-S, who happily accepted the unusual task.
The end result speaks for itself. The glass surfaces separating the different spaces bring light into the interior, giving it an airy and natural feel. MICRA I frameless partitions were used, which combine transparency with flexibility, and Omega convertible partitions, where solid and glazed parts can be combined.
"The biggest challenge was the implementation of curved partitions in both directions, as we had to find a different fixing method than usual. We therefore consulted the designers several times on the possibilities of implementation," says Mária Veréb. "It was a great honour for us to work with Finta Studio. Thanks to our cooperation, we managed to harmonise the design with the possibilities of implementation, and the subsequent installation went much more smoothly," she added.
Learn more about Omega modular system
Photo: Gulyás Attila
