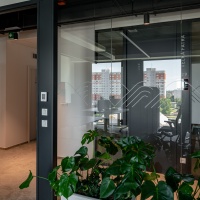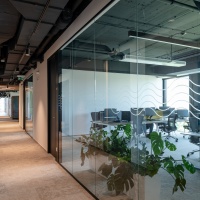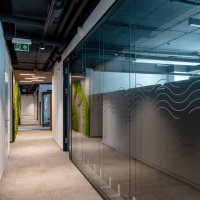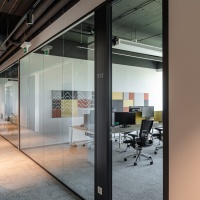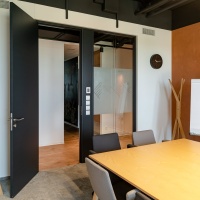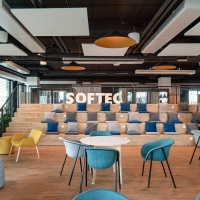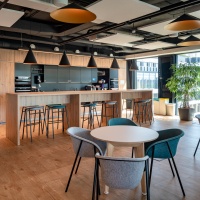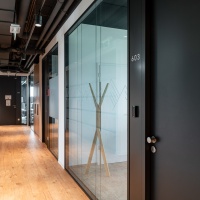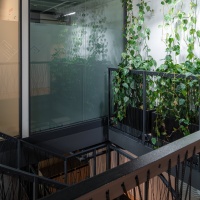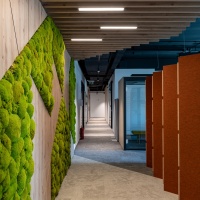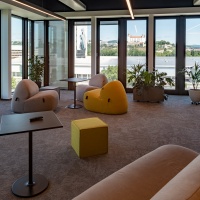Healthy office title for Softec interiors in Bratislava
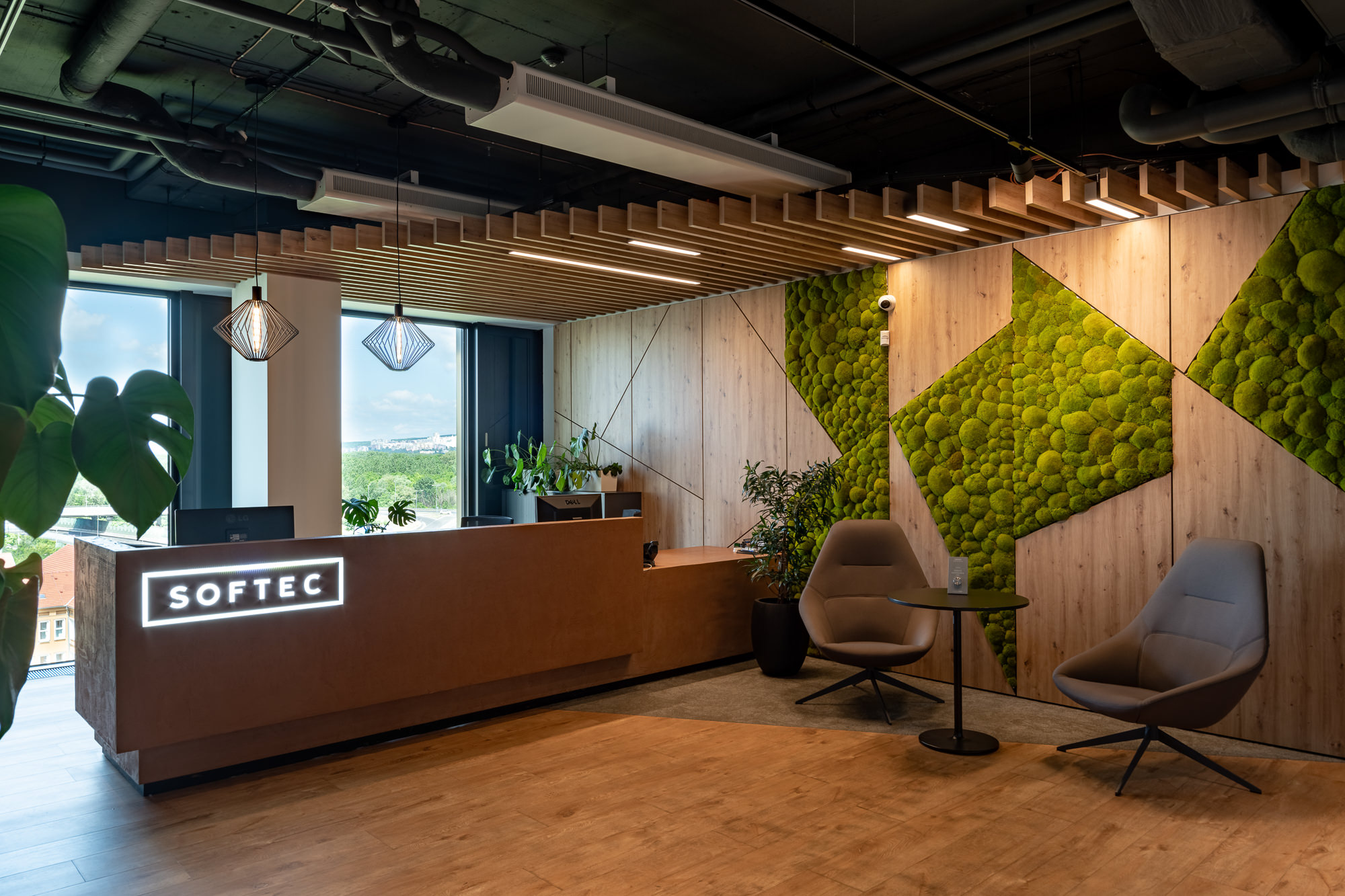
With the new office space, the company Softec from Bratislava, which specializes in the creation and application of complex information systems, is moving to a completely different system of operation than the employees were previously used to - from closed offices to open spaces, with the so-called "share desk policy", which increases flexibility and efficiency of work. It was therefore important that the different zones were thoroughly separated and that employees did not lose their sense of privacy.
"When designing Softec's interiors, it was very important for us to understand the client's needs first. The space alternates between open work zones and closed ones, places for informal collaboration as well as formal meeting rooms. These meeting rooms in particular needed to be designed with an emphasis on acoustics, and the glazed walls played a significant role. We used MICRA II double-glazed partitions, which met all the criteria to meet the client's acoustic requirements while having a simple, elegant frameless design. Due to the location of the office in the "greenest" building in Slovakia and the employees' collective passion for tourism, it was natural that this was reflected in the overall natural atmosphere and cozy style," says Ing. arch. Simona Brenčičová from the architectural team of the Bratislava studio CBRE. Ing. arch. Marta Gálvez Riudor, Ing. arch. Martin Vachálek and Mgr. art. Martin Žabka.

The natural design of the offices is reflected in the materials used, the amount of greenery, and the color scheme. This is particularly visible in the type of flooring, acoustic panels, and wall tiling, which is a combination of wood and moss wall. This motif appears in several places across the space. On arrival, we are drawn to the reception desk next to the reception desk, which is covered with a terracotta squeegee that represents another natural element.
Nature is also carried over into the name of each zone. The meeting rooms bear the names of rivers, mountain ranges, and mountains. The central space is called Meadow. This meadow forms the heart of the office - it connects the employees and is a space for socializing and collaboration. There is a large podium connected to an interior staircase that connects the two floors, completing the whole idea of transparency, movement, and communication.
Softec's interiors have rightly won the Healthy Office title in the prestigious Office of the Year 2021 competition in Slovakia.
