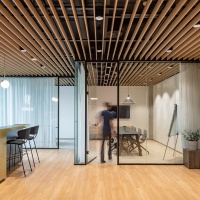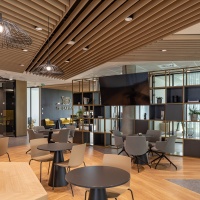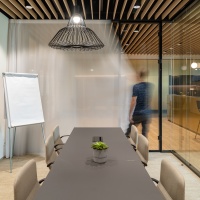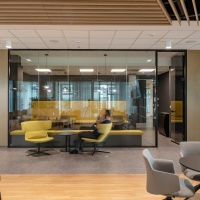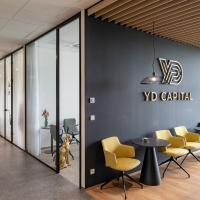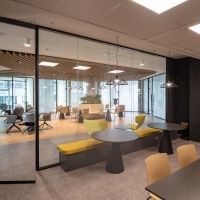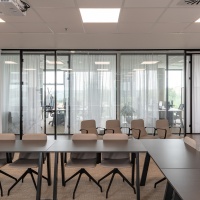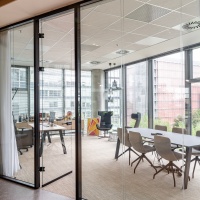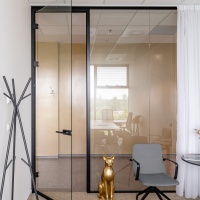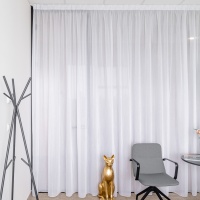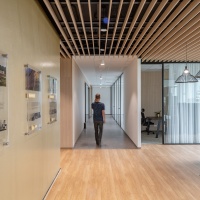Symbiosis of wood and glass in the interior
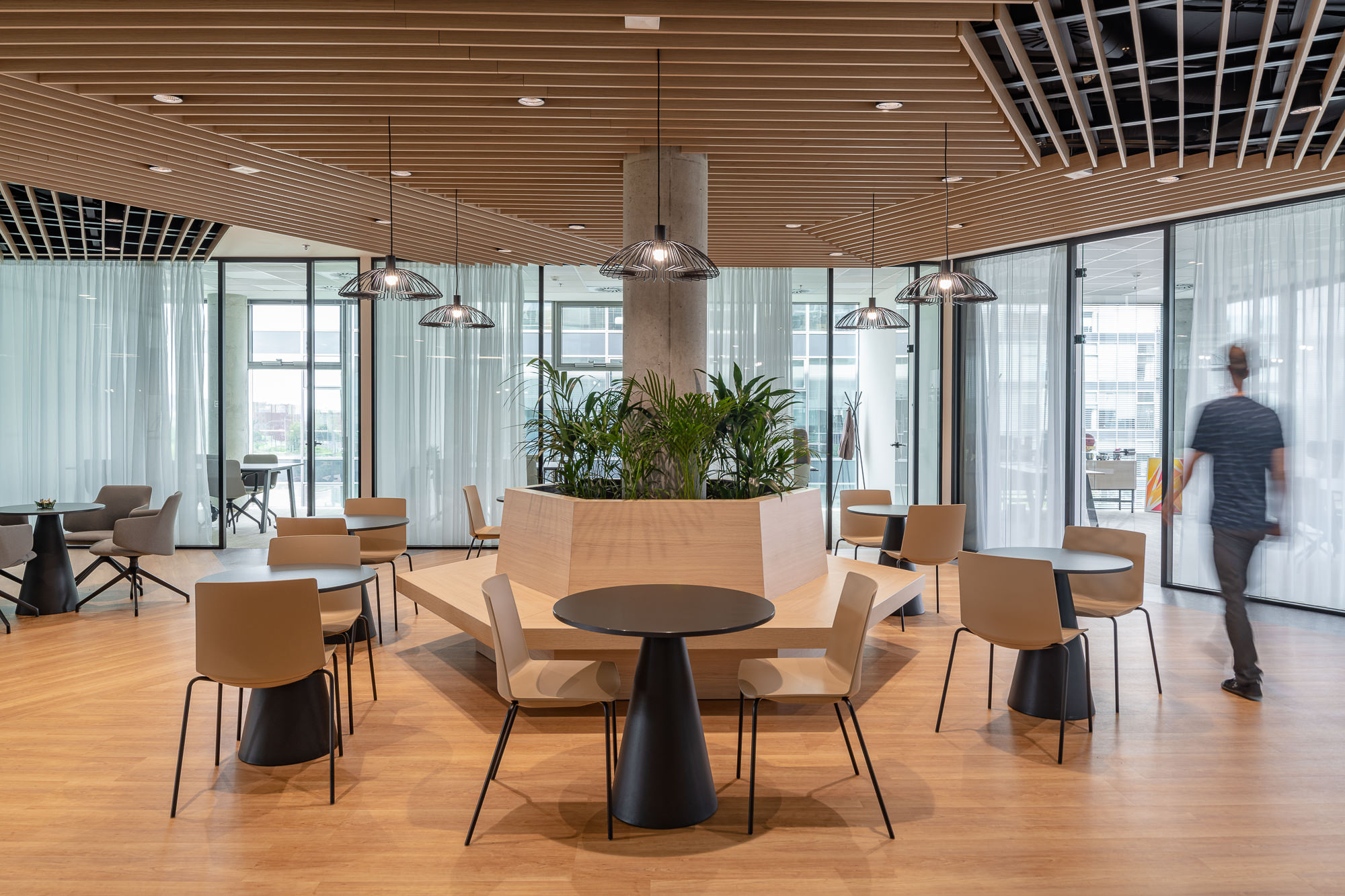
The renovation of YD Capital's office space in Brno's Campus Science Park was carried out from the construction work to the final delivery of the furnishings.
"The design is based on the company's philosophy of "we give money a mening", and therefore the core, around which all the action takes place, is rendered in gold. Light wood, greenery, and black then complete the final look of the offices. The central space works with the motif of the YD Capital logo, which is inscribed in the slats of the wooden ceiling," said designer Filip Drápal from the U1 interior design studio.
The sober offices are separated by MICRA II glass partitions, which are characterized by very good acoustic properties, illuminate the interior, and allow visual contact between the co-workers. Two types of curtains with different weights, on the other hand, provide maximum privacy for meetings and visually soften the room.
"The meeting areas for employees are conceptually connected by wooden ceilings and a uniform floor, the dining room is visually connected by a glass partition, which ensures that it is not removed from the overall concept," Filip Drápal added to his architectural plan.
